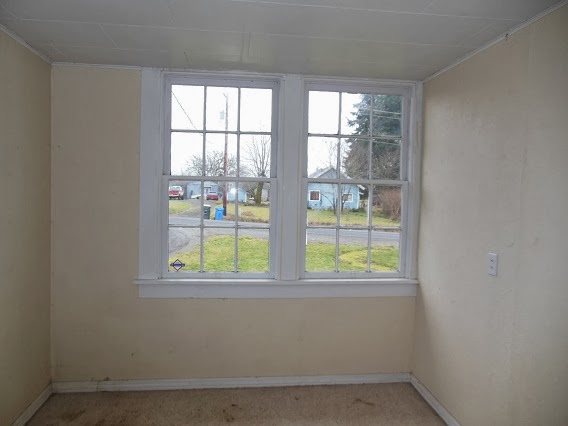While I waited for the guys (inspector, realtor and my husband) to look the house over I took photos of every nook and cranny of every room. Over 100 photos. I'll share some of them here. We'll call these the BEFORE pictures. These will allow me to plan my attack. What kind of work each room needs and where my furniture will be placed.
We'll begin our virtual tour with the loom room. This was listed as a bedroom (because of the closet) but it is at the opposite end of the building from the other bedrooms. I will use it as my fiber studio or Loom Room and will store my looms, spinning wheels and other fiber processing equipment in here. It is an awesome workspace with many windows.
The view from the far wall, looking towards the door.
Yes, the carpet is absolutely filthy.
If you were standing in the doorway, looking into the room,
these windows are to your left. They look out to the driveway
on the right side of the house. You can also see the neighbor's
house. Way over there. Plenty of privacy to that side.
This is the wall opposite the doorway. More
windows. You can see the neighbor's home across the
road, our front law, and our driveway.
The wall to the right of the doorway. Notice the recalled
Cadet heater. It's a wonder the place hasn't burned
down. Not sure what used to be next to the heater. I'm
guessing maybe a water fountain? It has pipes below.
That's the cool thing about having a full basement.
You can easily see what is under every room.
This is inside the coat closet. It runs the full length,
back behind the built in cupboard. Note the original
bead board. I love the look of bead board and will
probably be using it a lot during the remodel. You
can see a bit of mold growing down on the bottom
right of the closet wall. That is the only mold to
be found in the house, other than what my be waiting
for us under the leaky toilets. Not bad for a house
that has been closet up and unheated for over 6 mos.
The drawers are all in good shape. There are a couple of
door hinges that need work. And I'll replace the hardware.
A view through the closet, behind the drawers.
Someone has replaced most of the light fixtures
with these. They look appropriate to the era.











4 comments:
Wow! That room is awesome! And the neighbors are far! I am so envious! That's the kind of property I want so bad!!! Look forward to your posts!
I think this will be my favorite room in the entire house.
We have those light fixtures in our house, I call them house breasts or perhaps ceiling nipples! Lol
LOL! I will never look at them again without thinking of this. You're killin me.
Post a Comment